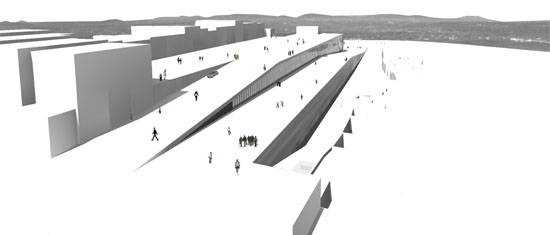
Hotel Castuera. (Badajoz)
Date: 2009
Location: Castuera. Badajoz.Spain
Category: Hotel (four-star)
Area: 4482,63 m2
Client: Culture and Tourism's Counseling of Extremadura
Studio: Adolfo Pérez López | Fco Javier Pérez Martín
Features: Urban Rehabilitation
The morphology of the plot, the slopes, terrain and contour winding built, with connections that make reading difficult urban continuity leads us to a room with a double function: firstly improve circulation and connecting the urban fabric lengthwise ends through our own building, as a fold, is shaped like a blade that is cracked, it opens, unfolds creating levels that are twinned with the contour resulting in a continuous public space. The inner performance of the building fulfills its role of inn.
The proposal creates new public spaces; urban plot does not take but creates free to give to the city. The creation of the Hospice tries to solve the traffic problems that actually own the crossing of the mills in terms of pedestrian and vehicular traffic. The building solar appropriates given but does not exhaust it to its programmatic needs, 40 connected rooms and spaces, but it generates and the fold increase with new spaces with different qualities and meanings for both visual and multiple spaces within the city life.
The fold flat new road traffic orders is done through him, because the proposal deals with the solar program attempting to solve two problems, one's own internal operation of the guest and the other with its implementation in the existing solar create, contribute to improve and increase urban space to give to the city.
