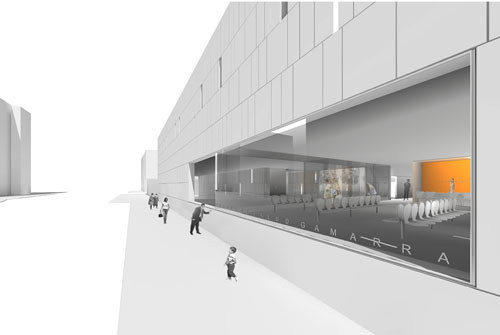
HEALTH CENTER. GAMARRA. MALAGA
Date: 2010
Location: Esq. Martínez Maldonado/General Mola. Málaga
Category: Health center
Area: 2.372,20 m2.
Organizing company: Servicio Andaluz de Salud. Junta de Andalucía
Equipo: Adolfo Pérez López
Características: Consultation for primary care
The new health center is adapted to the conditions of the site, particularly with regard to the existing pillars of parking. The form of the proposal has been influenced by this aspect, with the main point, directly support the idea that there is structure in eliminating major structural overruns.
It is intended that the new spatial relationship with the library and the proposal will generate a large urban area to stay and the representation that has emotion and function.
The new health center rests on a stone plinth; the same material proposed for public space, this slot contains the new access. It relies on the precast concrete white box closed to the outside and inside opens to formalize a cloister or Roman backyard indoor garden of orange trees, from which organizes all the functional program of the center. From the outside patio looks with hints through the lobby glass, peering into the city and making the building in an enclosed space compression and decompression.
Center is accessed by a ramp that covered and open to the street, since elevation opens with a big hole for viewing from outside the glass lobby space and partial views of the garden of orange trees.
