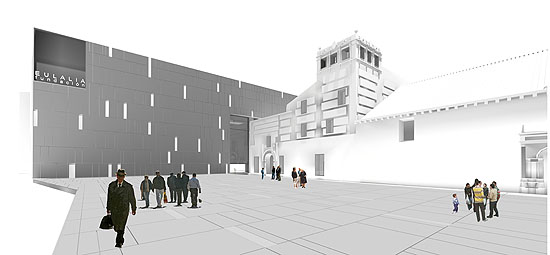
Freylas's Convent Rehabilitation
Date: 2008
Location: Freylas's Covent. Mérida. Badajoz.Spain
Category: Hotel + Cutural Foundation
Area: 2530,06 m2
Client: Culture and Tourism's Counseling of Extremadura
Studio: Adolfo Pérez López | Fco Javier Pérez Martín
Features: fiften rooms. (four-star hotel)
Publication: Concursos de Arquitectura en Extremadura.vol05 | TC. Cuadernos.89
Status: First Architecture Award
The convent of the Freyle, the Basilica of Santa Eulalia and the chapel of hornito make an opposite space to its origins in the sixteenth century, a fact we intend to solve simple architectural and urban space to recover this degraded by the action of time. The intention is to create a great urban space with an architectural gesture that in turn holds emotion and function.
We want the inner wall of the "Orange courtyard" of the convent is presented to this new urban space and it folds up and as a new place for the city of Mérida and organize all existing buildings and mitigate the significant effect of dividing the adjoining building of four floors.
In a new spatial relationship, the rehabilitation of the convent retrieves a new space to stay, cultural representation and future possibilities for the city of Mérida.
The convent-Foundation is organized into two parts clearly identified: a housing unit and another aimed at teachers and creative functions. The first corresponds to the western aisle of the tower and the other in the southern part of the Garden-Garden, which is recovered for hotel stays. These two units are held through a link that is part arcade gallery "Orange courtyard".
